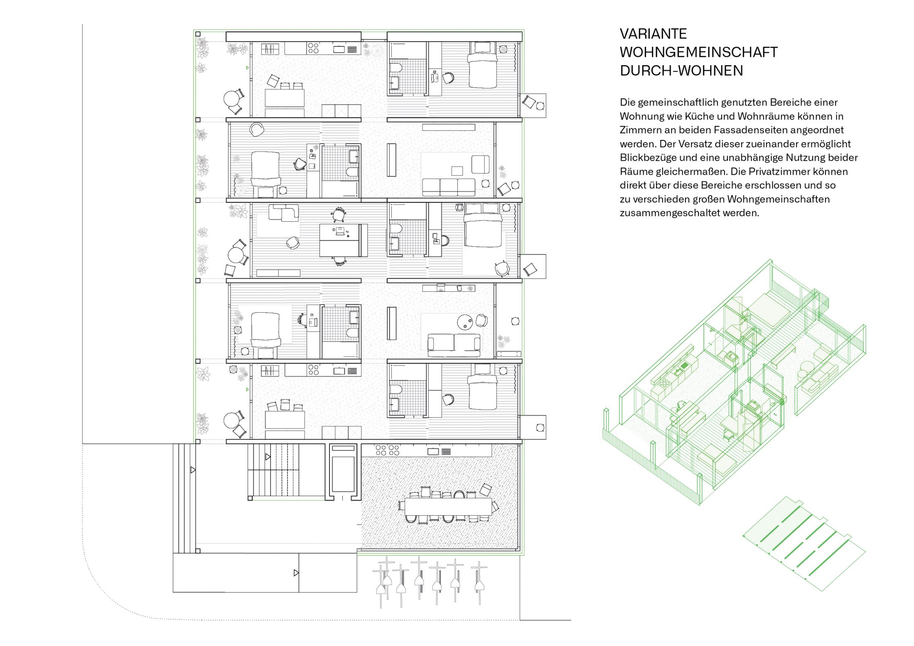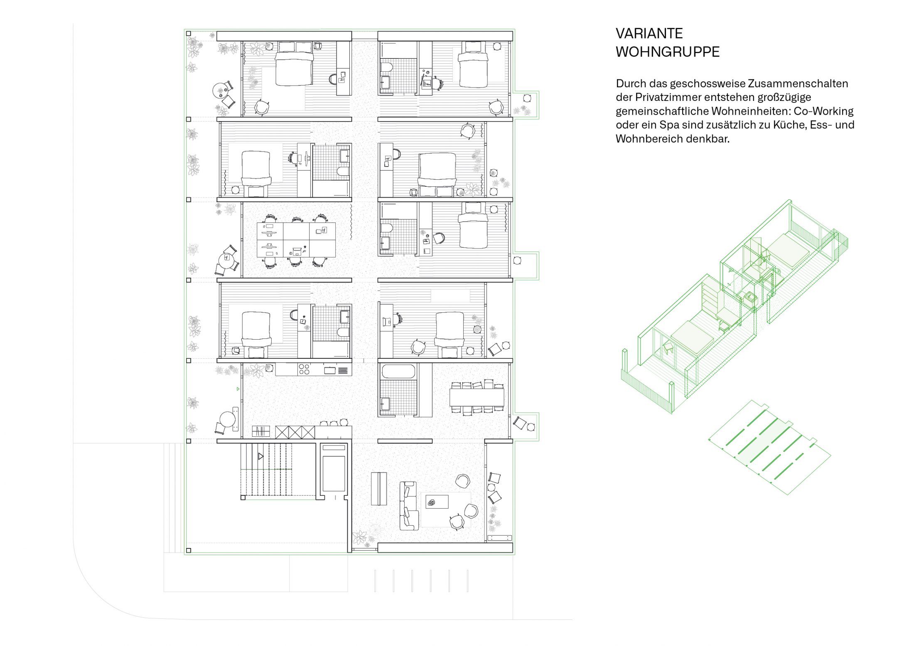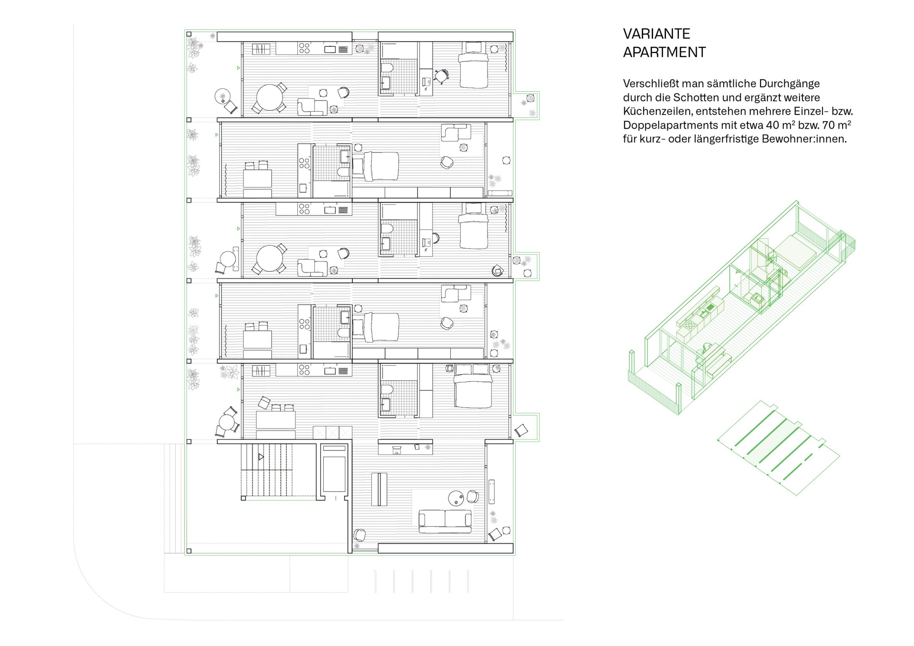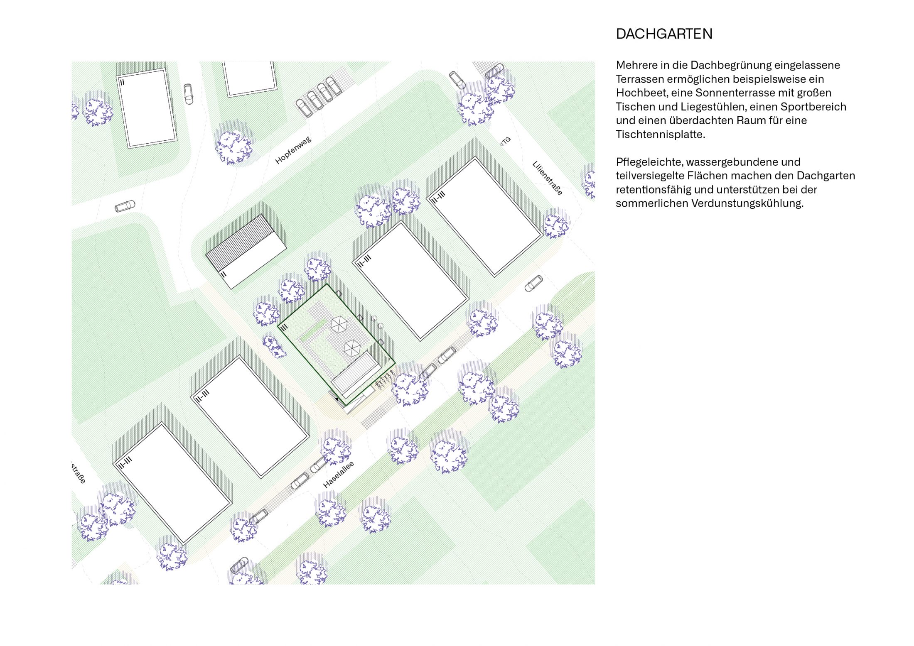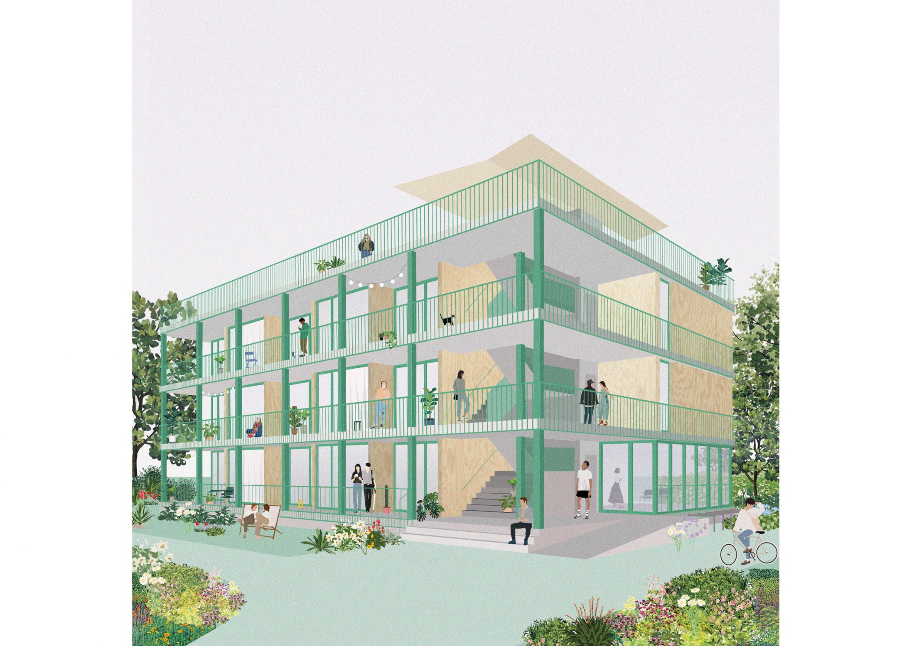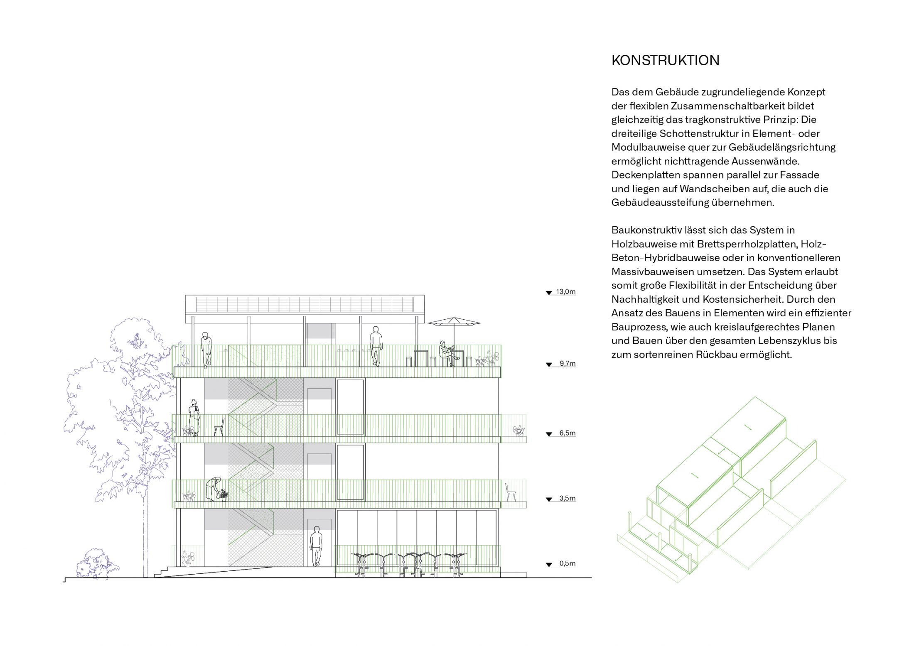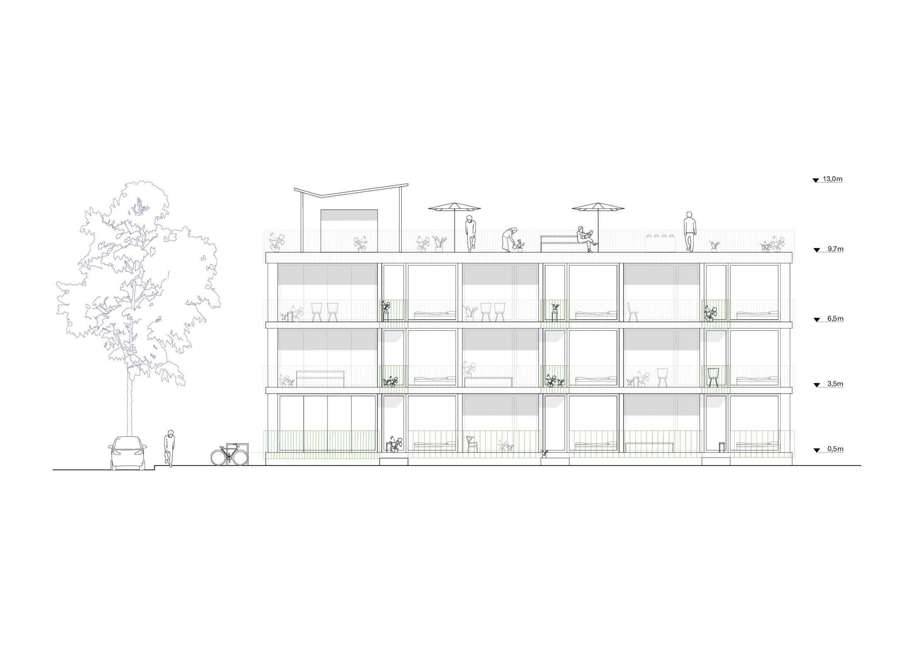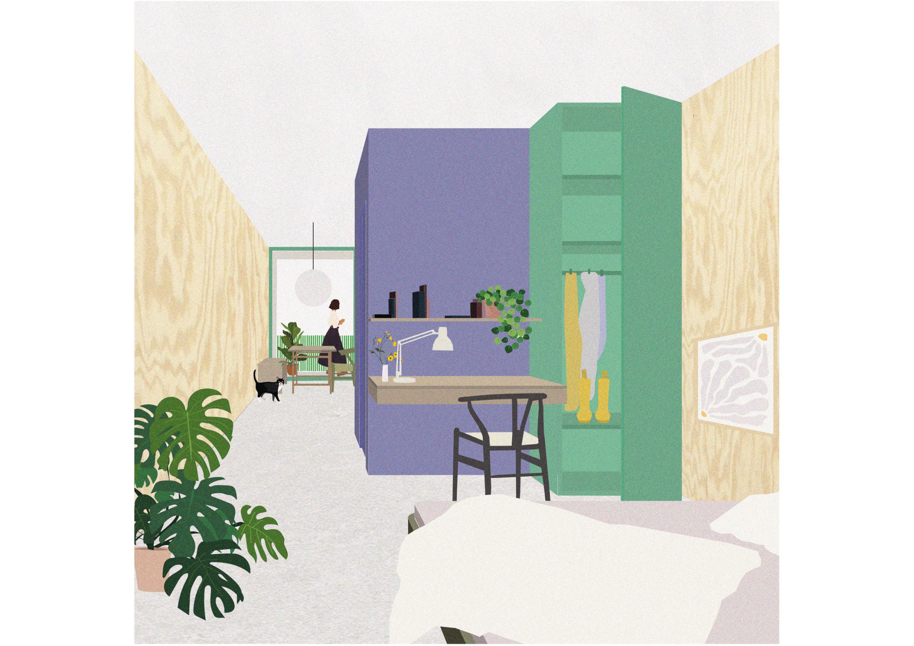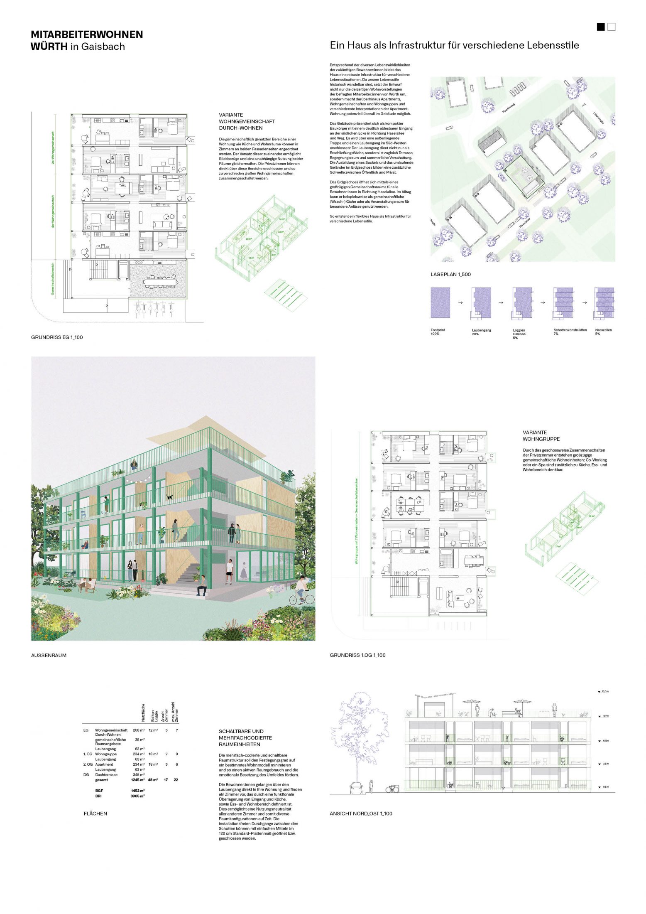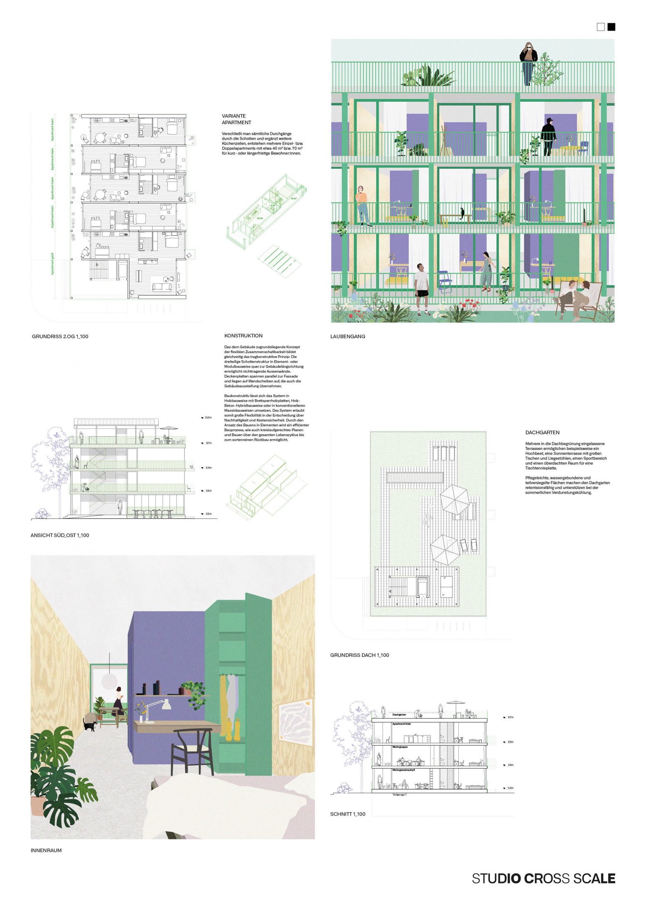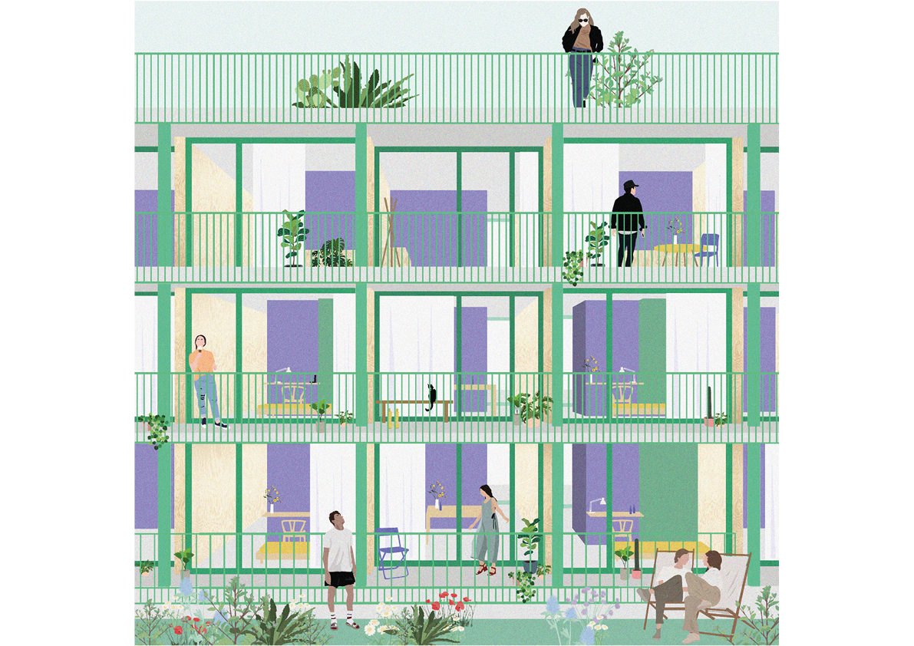Ein Haus als Infrastruktur für verschiedene Lebensstile
Entsprechend der diversen Lebenswirklichkeiten der zukünftigen Bewohner:innen bildet das Haus eine robuste Infrastruktur für verschiedene Lebenssituationen. Da unsere Lebensstile historisch wandelbar sind, setzt der Entwurf nicht nur die derzeitigen Wohnvorstellungen der befragten Mitarbeiter:innen von Würth um, sondern macht darüber hinaus Apartments, Wohngemeinschaften, Wohngruppen und verschiedenste Interpretationen der Apartment-Wohnung potenziell überall im Gebäude möglich.
Das Gebäude präsentiert sich als kompakter Baukörper mit einem deutlich ablesbaren Eingang an der südlichen Ecke in Richtung Haselallee und Weg. Es wird über eine außenliegende Treppe und einen Laubengang im Süd-Westen erschlossen: Der Laubengang dient nicht nur als Erschließungsfläche, sondern ist zugleich Terrasse, Begegnungsraum und sommerliche Verschattung. Die Ausbildung eines Sockels und das umlaufende Geländer im Erdgeschoss bilden eine zusätzliche Schwelle zwischen Öffentlich und Privat. Das Erdgeschoss öffnet sich mittels eines großzügigen Gemeinschaftsraums für alle Bewohner:innen in Richtung Haselallee.
So entsteht ein flexibles Haus als Infrastruktur für verschiedene Lebensstile.
In accordance with the diverse realities of the future residents‘ lives, the house forms a robust infrastructure for different living situations. Since our lifestyles are historically changeable, the design not only implements the current living ideas of the Würth employees interviewed, but also makes flats, shared flats, shared living groups and the most diverse interpretations of the flat possible, potentially anywhere in the building.
The building presents itself as a compact structure with a clearly identifiable entrance at the southern corner. It is accessed via an external staircase and a balcony in the south-west: The balcony not only serves as an access area, but is also a terrace, meeting space and summer shading. The formation of a platform and the all-round railing on the ground floor create an additional threshold between public and private. The ground floor has a spacious common room that is opened up to all residents.
This creates a flexible house as an infrastructure for different lifestyles.
